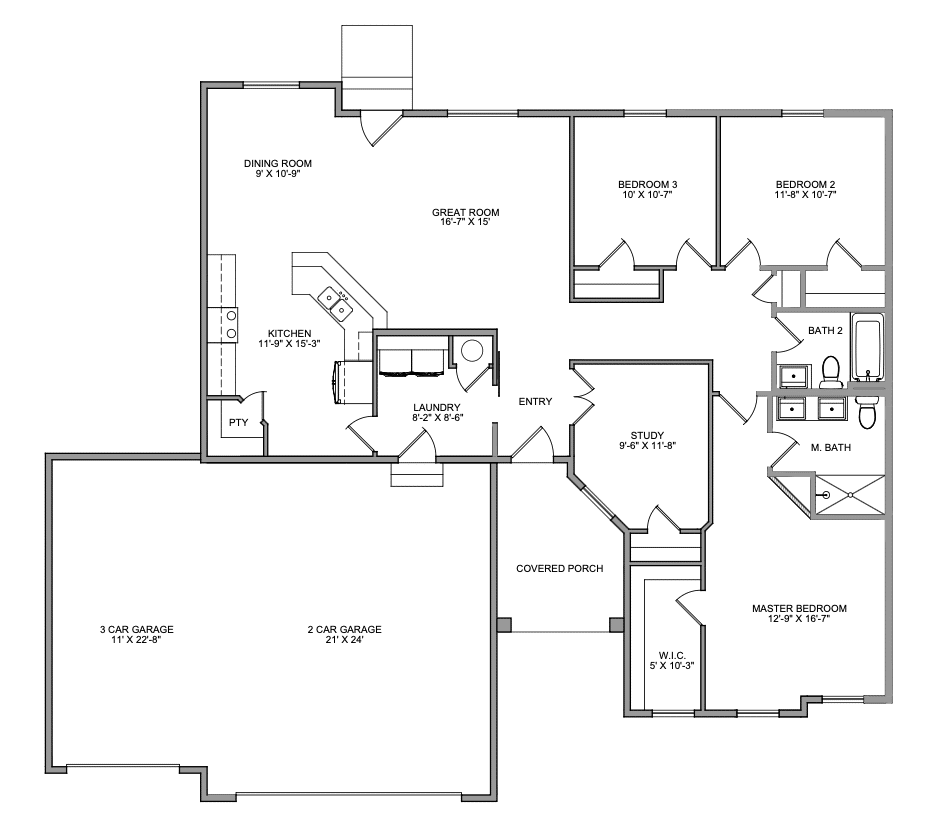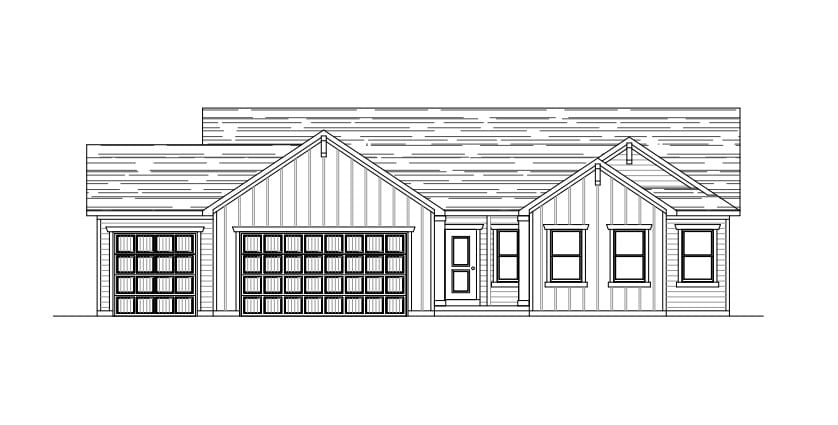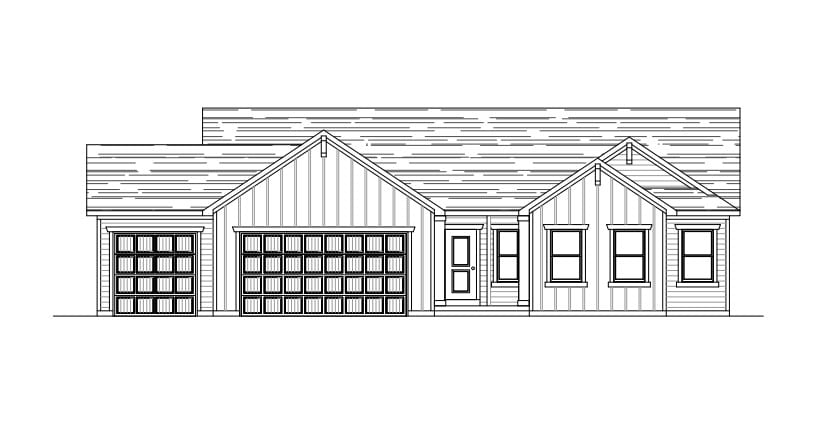4 Beds, 2 Baths, 1593 SQ. FT.
The Juliet
The Juliet
4 Beds, 2 Baths, 1593 SQ. FT.
Welcome to The Juliet, part of our Harmony Collection. This home features 4 bedrooms, 2 bathrooms, a dedicated study, and a spacious 3-car garage—blending style, comfort, and functionality at an accessible price point.
Our Harmony Collection:
The Harmony Collection is thoughtfully crafted for first-time homebuyers who want stylish, functional living at an accessible price point. Featuring smart layouts, energy-efficient design, and modern finishes, these homes deliver everything you need to start your homeownership journey. Balancing affordability with comfort, the Harmony Collection makes it easy to find a new home that fits your life today and supports your dreams for tomorrow.
The Juliet
Bedrooms
4
Bathrooms
2
Garage
3 Car
Area
1593 SQ. FT.




